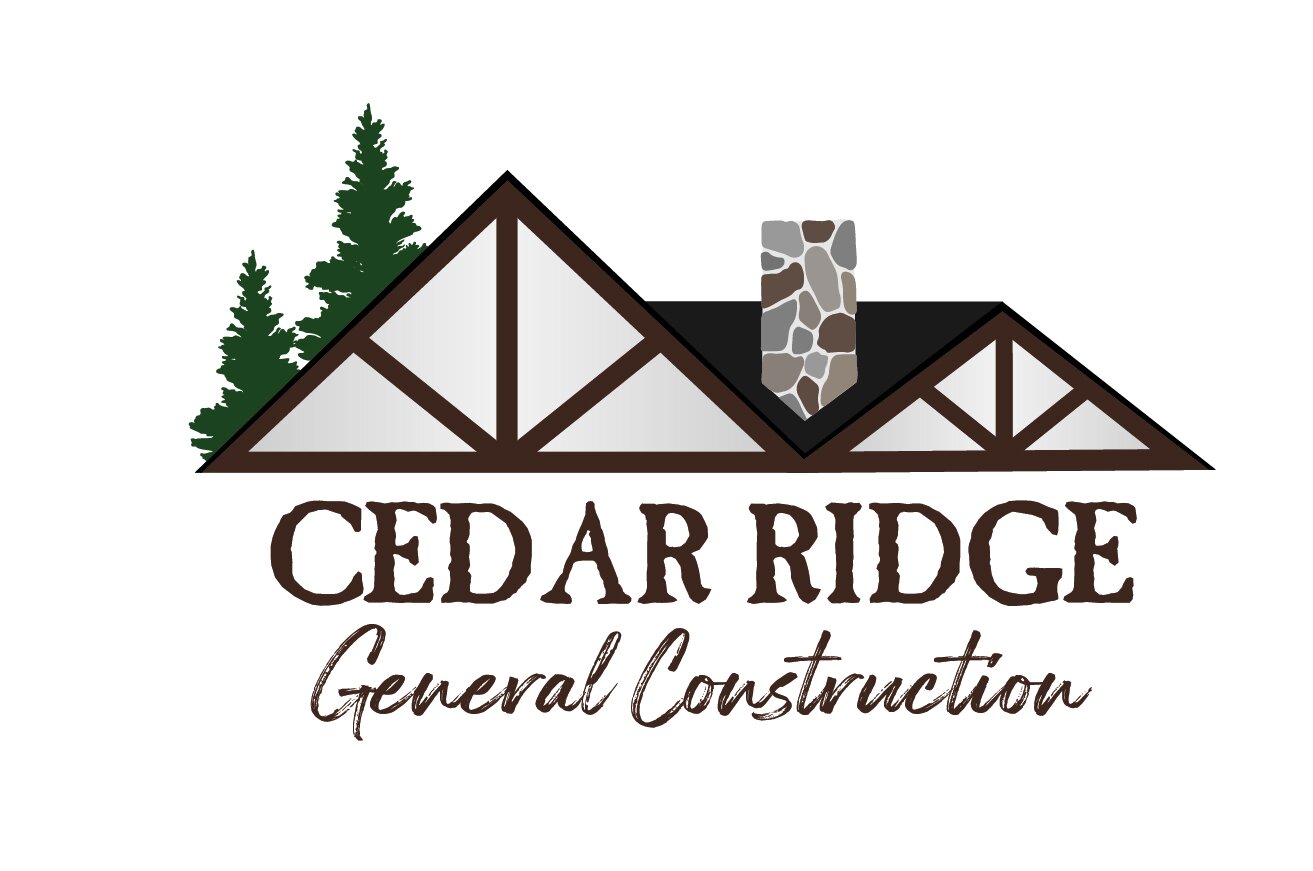HIGHLIGHTED PROJECTS
8,500 Sq. Ft. Multi-Unit Commercial Warehouse
This 8,500 sq. ft. commercial warehouse was custom-designed and constructed to offer flexible, high-performance space for a variety of business operations. Built for functionality and long-term durability, the structure features concrete masonry block walls combined with a wood-framed roof system, all topped with composite roofing for a reliable, weather-resistant finish.
Key Features
Multiple Units
Each unit includes oversized roll-up doors, separate personnel entrances, and energy-efficient windows to maximize accessibility, security, and natural light.Durable Materials
Concrete block construction ensures lasting strength, while the composite roofing provides reliable protection with minimal maintenance.Professional Exterior Design
Clean architectural lines are accented with dark green steel trim, delivering a polished look that enhances curb appeal.Comprehensive Site Work
Includes a newly paved parking area with clearly marked stalls, integrated stormwater drainage, and ADA-compliant access for full usability.
This project reflects a thoughtful approach to commercial construction—tailored to support both growing businesses and light industrial operations with efficiency, adaptability, and professional-grade performance.



Custom Hybrid Steel Building
This custom hybrid steel structure is a standout example of strength, style, and versatility. Designed to meet both functional needs and aesthetic goals, the building features a robust steel frame system combined with a wood substructure, offering the perfect balance between engineered durability and natural warmth.
Key Features:
Black Vertical Metal Siding
Provides a sleek, modern-industrial look with clean lines and long-term performance.Wood-Tone Garage Doors
Add striking contrast and visual warmth, enhancing overall curb appeal.Expansive Covered Porch with Exposed Wood Beams
Extends functional outdoor space, ideal for work or relaxation, while contributing to the building’s architectural charm.Metal Roofing
Ensures a low-maintenance, weather-resistant solution for all seasons.Mixed-Use Interior Layout
Designed for flexibility—suitable for residential, commercial, or workshop applications.
36' x 48' Custom Pole Barn with Leanto, Stalls & Tack Room
Purpose-built for equine care and day-to-day functionality, this 36' x 48' custom pole barn delivers a balanced combination of durability, efficiency, and rustic charm—ideal for horse owners and rural properties.
Structure & Exterior
Built with a sturdy pole frame construction
Finished in dark vertical steel siding for long-lasting weather resistance
Includes a left-side leanto, providing covered storage for trailers or equipment
Doors & Woodwork
Front sliding barn doors made from pine tongue-and-groove with a natural finish and classic crossbuck design
Dutch-style stall doors allow for top and bottom opening, giving horses direct access to individual outdoor runs
Interior Layout
Three horse stalls constructed with tongue-and-groove pine for strength, safety, and timeless barn appeal
Stall doors swing open to private outdoor runs, offering airflow and flexibility
Utilities & Amenities
Electrical system installed throughout the structure
Insulated and heated tack/feed room with built-in storage potential
Single window in the tack room provides natural light and ventilation
This custom barn is a great example of functional design with thoughtful details—crafted to support your horses and your daily routines with long-lasting performance and visual appeal.
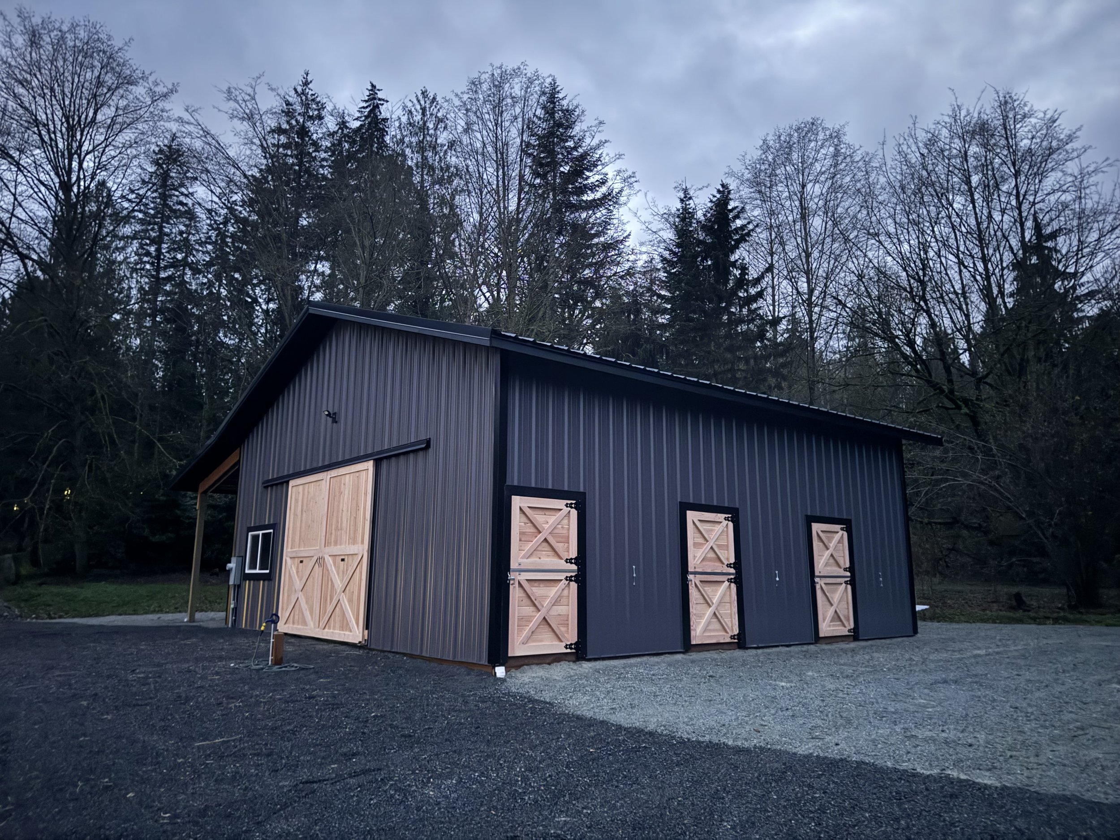
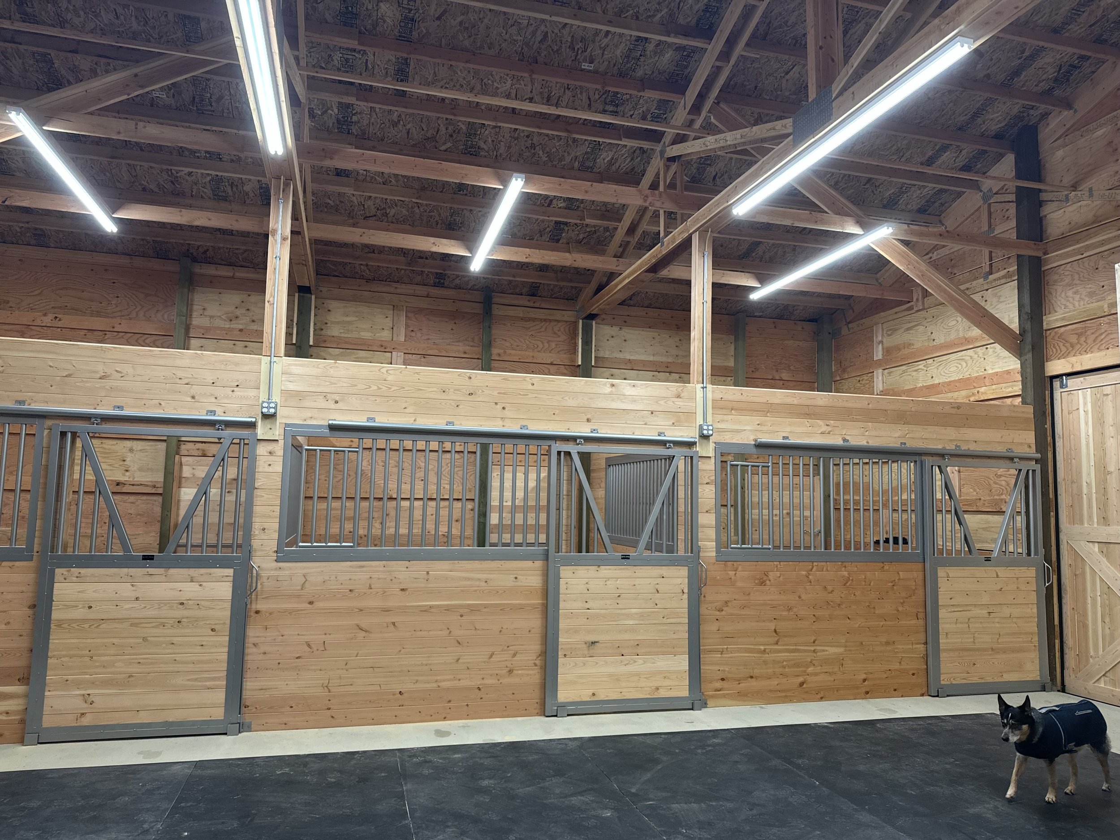
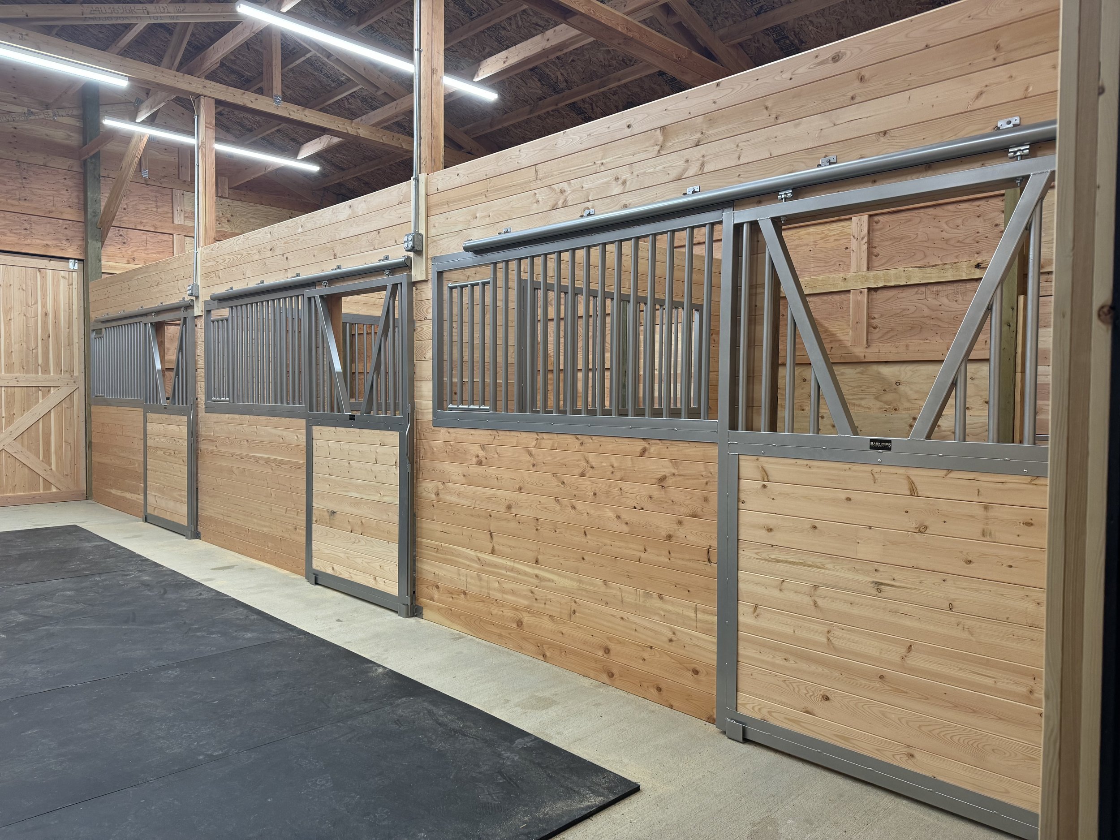

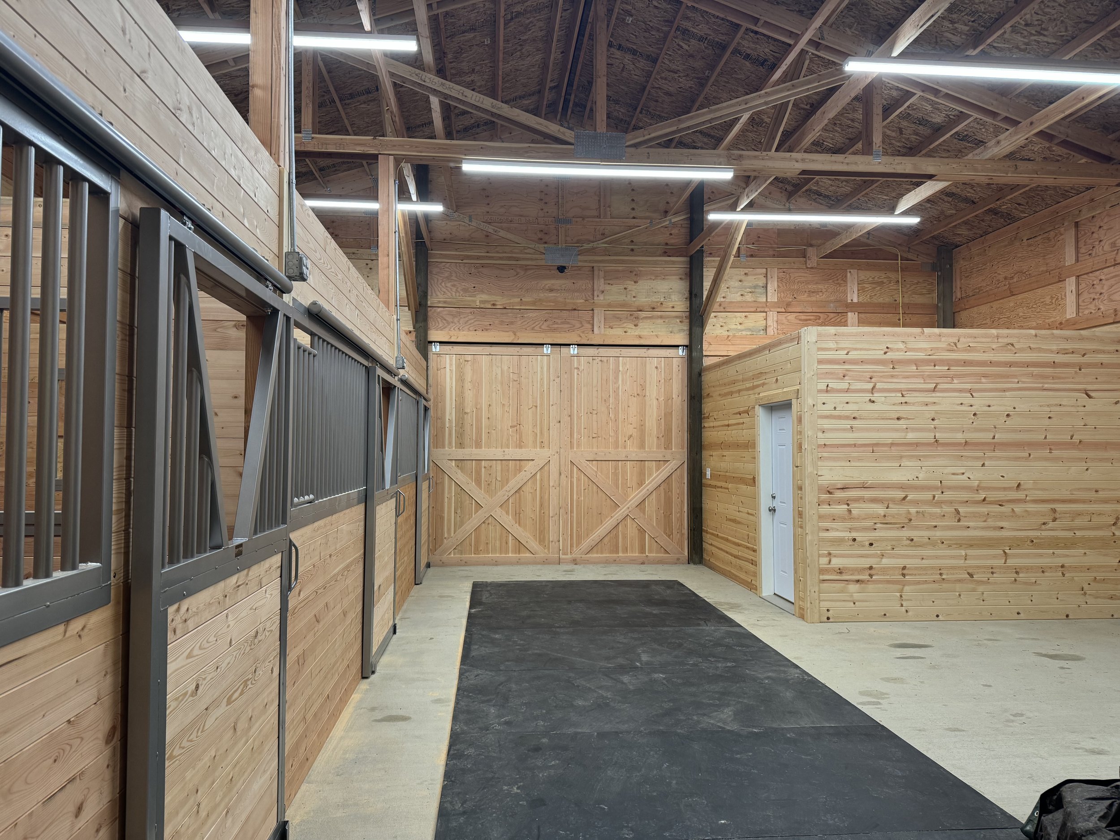
3,200 Sq. Ft. Custom Hybrid Log Home
This beautifully crafted 3,200 sq. ft. hybrid log home blends rustic character with modern comfort, offering a unique living experience rooted in warmth, charm, and quality craftsmanship.
Key Details
3 Bedrooms | 4 Bathrooms
Two stories with a daylight basement
Attached two-car garage
Thoughtfully designed for both everyday living and mountain-lodge appeal
Exterior Highlights
A dramatic gable-end wall of windows floods the main living space with natural light and scenic views
Two impressive 30-foot river rock chimneys add texture and striking architectural detail
Interior Features
Enter through the front door into a warm, welcoming space filled with cabin-style charm
The heart of the home is a soaring river rock fireplace with a wood-burning stove, set beneath vaulted ceilings
The open floor plan connects the living room, dining area, and kitchen—ideal for entertaining and everyday life
This custom home is a testament to thoughtful design and timeless materials, delivering a perfect balance of rugged beauty and modern living.

![IMG_8980[1].JPG](https://images.squarespace-cdn.com/content/v1/622ced8522aa3b5813647cc9/1655569098356-BQIUFNNV87VLFC7O81C5/IMG_8980%5B1%5D.JPG)

Retaining Wall Solutions: Garden & Ecology Blocks
We offer customized retaining wall systems that balance durability, functionality, and visual appeal. This project features two effective approaches tailored to unique site requirements:
Garden Block Walls
Dry stack garden blocks are ideal for residential and landscape use. With their interlocking design and mortar-free installation, they’re perfect for:
Flower bed borders
Sloped yard leveling
Terraced garden areas
They provide a clean, natural look with flexible installation options.
Ecology Block Walls
For heavy-duty or large-scale applications, ecology blocks offer superior strength and efficiency. Common uses include:
Slope stabilization
Grade transitions
Earth retention behind driveways or commercial areas
These precast concrete blocks are fast to install and built to last.
Whether for residential landscapes or commercial infrastructure, our retaining wall solutions are tailored to each site—designed to perform and built to blend beautifully with the environment.




3,800 Sq. Ft. Custom Brick Home
This 3,800 sq. ft. custom brick residence was thoughtfully designed with entertaining in mind, combining spacious indoor living with refined materials and distinctive features.
Key Details
3 Bedrooms | 3 Bathrooms
Open-concept living, dining, and kitchen area
Outdoor-ready with landscaped grounds and terraced garden preparation
Interior Highlights
A spacious open floor plan showcases a large kitchen, generous dining space, and living room—all framed by a full wall of windows for abundant natural light
Custom cabinetry adds warmth and elegance throughout
The oversized kitchen island is perfect for hosting, complemented by built-in features including a kegerator and wine cooler
The centerpiece of the home is a striking granite fireplace with a propane fire insert, providing both comfort and visual appeal
Exterior Features
Forest blend brick veneer wraps the exterior, accented with salt and pepper granite coin corners for timeless detail
A welcoming covered front porch with granite columns sets the tone for the home’s quality craftsmanship
Site-prepped grounds designed for a large lawn and tiered garden offer future outdoor enjoyment
This custom brick home reflects a seamless blend of comfort, functionality, and style—crafted for both daily living and memorable gatherings
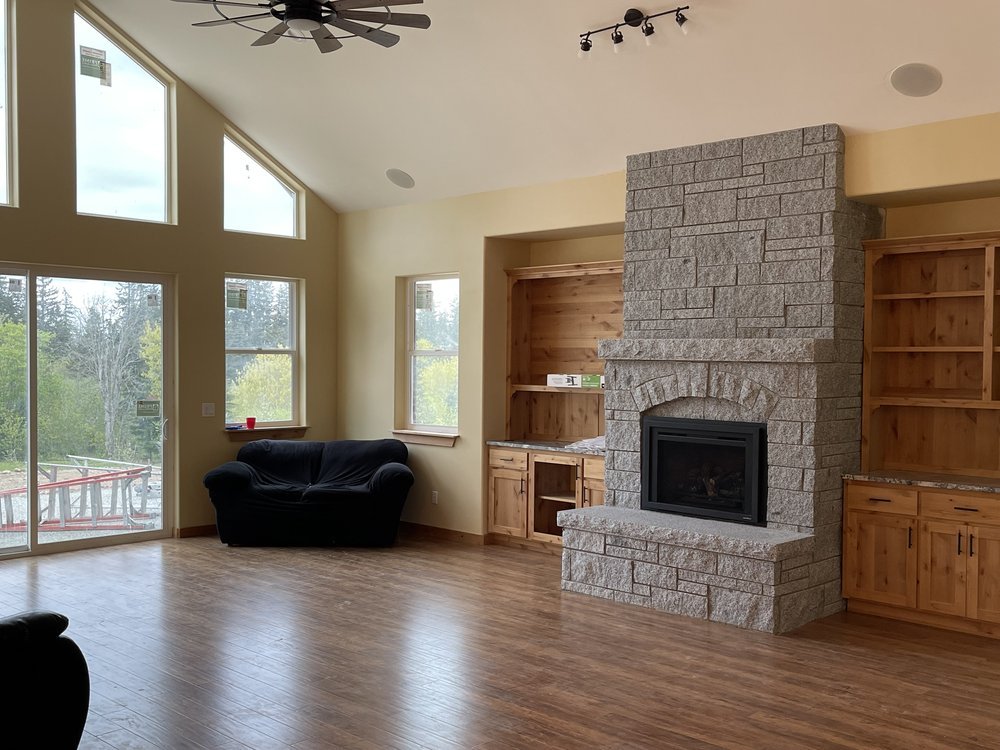
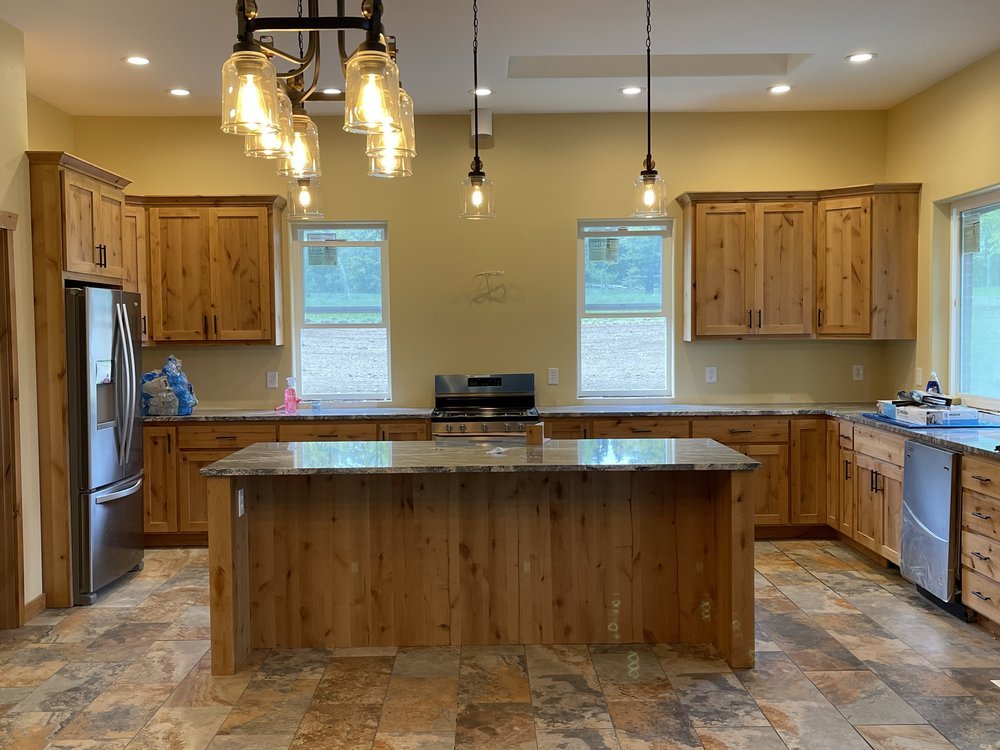
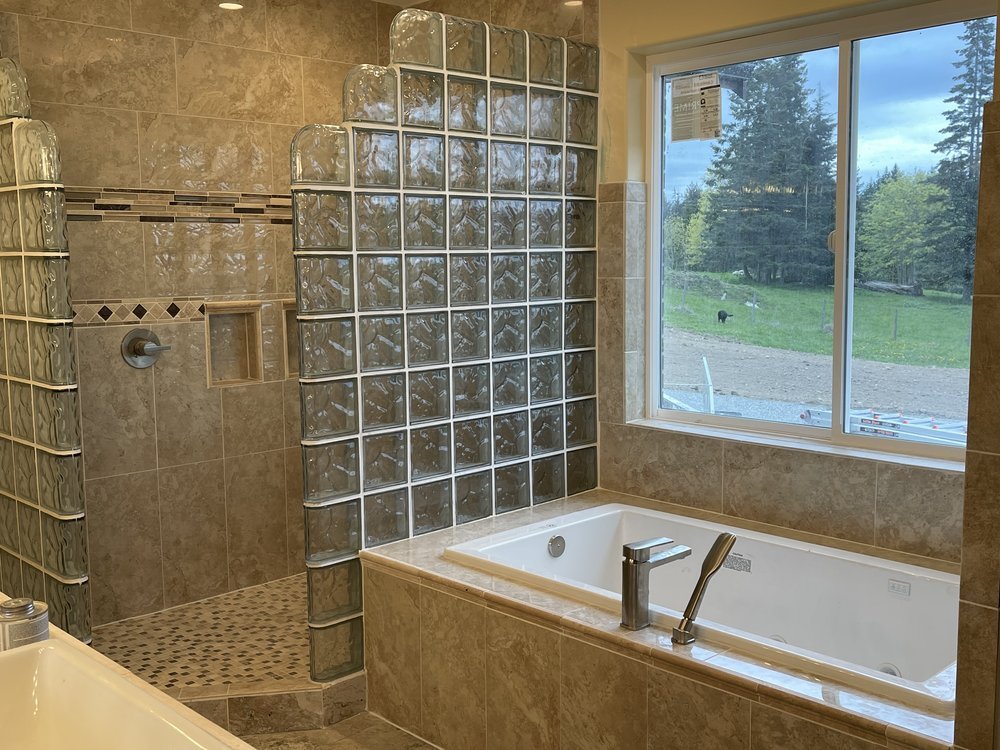
36’ x 36’ Barn
Designed with both functionality and comfort in mind, this 36’ x 36’ barn is an ideal solution for equestrian enthusiasts and animal caretakers alike. It features three spacious 12’ x 12’ tongue-and-groove stalls, providing a safe, durable, and comfortable space for your horses or livestock.
A fully insulated, heated tack room offers year-round protection for your gear, ensuring everything stays in top condition. For added convenience, the barn includes hot and cold running water—making grooming and daily care easy and efficient.
![IMG_1098[1].JPG](https://images.squarespace-cdn.com/content/v1/622ced8522aa3b5813647cc9/1655582088340-91DAYXM3FRN0DVNW56F4/IMG_1098%5B1%5D.JPG)
![IMG_1097[1].JPG](https://images.squarespace-cdn.com/content/v1/622ced8522aa3b5813647cc9/1655582160049-KJW7ZA2WR3X3P4OYMZ4T/IMG_1097%5B1%5D.JPG)

