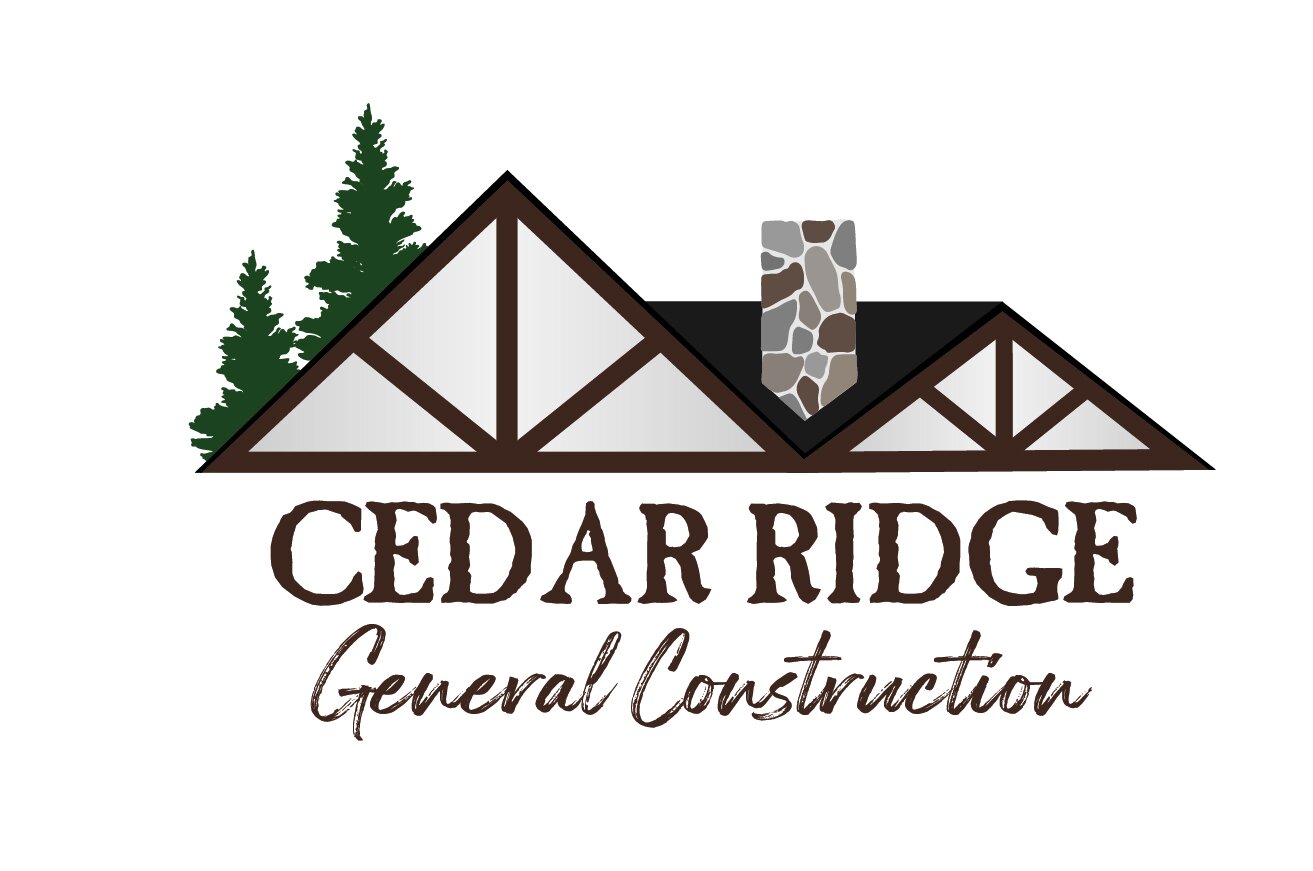Our Highlighted projects.
Custom log home
Beautiful custom hybrid log home. Total of 3200 sq ft. Features two stories, attached 2 car garage with a daylight basement. A statement gable end showcases the wall of windows bringing natural light into the open living room, dining room, kitchen. Two 30 ft river rock chimney complete the outside. Walk in the front door and see the eye-catching river rock fireplace, featuring a wood burning stove. rustic log decor, vaulted ceilings showing off the open floor plan.
Brick custom
3800 sqft brick home located on Camano Is. 3 bed 3 bath featuring an open floor plan utilizing large windows to bring in natural light. The outside of the house is veneered with a forest blend brick as well as salt and pepper granite coin corners. Walk in the front door and you will find a large, vaulted ceiling featuring a matching granite fireplace as a center piece of the home.
Horse Barn
This is a 36’x36’ pole construction horse barn located in Stanwood area. This barn features 3 12x12 tongue and grove stalls as well as a heated tack room and hot and cold running water.












